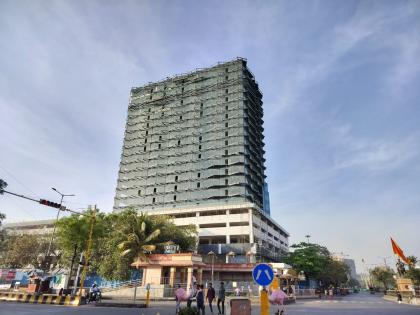Navi Mumbai: NMMT Ventures into Real Estate with Commercial Complex in Vashi
By Amit Srivastava | Updated: November 28, 2024 18:44 IST2024-11-28T18:07:35+5:302024-11-28T18:44:29+5:30
The Navi Mumbai Municipal Transport (NMMT) is set to diversify into the real estate sector, inviting proposals from real ...

NMMT to Lease Prime Office and Retail Spaces at Vashi Commercial Complex
The Navi Mumbai Municipal Transport (NMMT) is set to diversify into the real estate sector, inviting proposals from real estate firms to market its commercial and retail units within the upcoming multi-storied commercial complex at the New Bus Terminal in Sector 9, Vashi.
Under this initiative, the Navi Mumbai Municipal Corporation (NMMC) will license the selected bidder for 10 years, with a five-year lock-in period. This strategic move aims to bolster the financial stability and ensure the long-term sustainability of NMMT.
The chosen real estate firm will be responsible for branding NMMC's commercial and recreational properties, conducting detailed market surveys, analyzing trends, and recommending pricing and operational strategies to maximize the project's potential.
The 21-story commercial complex at the Vashi bus terminus, in its final stages of construction, is expected to be completed this year. Strategically located in the heart of Vashi, the complex is poised to deliver premium returns, contributing significantly to NMMT's financial self-sustainability. A senior civic official remarked, “If this project succeeds, we will explore replicating the model at other bus terminals.”
As per the tender, the license fee will be based on the actual carpet area and paid annually in advance. The appointed bidder can then lease the premises to commercial and retail tenants.
“The project will generate substantial non-transportation revenue, helping offset the losses faced by NMMT. The construction costs are projected to be recovered within eight years through rental income,” the official stated.
This innovative project signals a promising new direction for NMMT, leveraging its prime locations for sustainable growth.
Key Features of the Complex
Integrated Facilities: Spanning 10,373 sqm, the ground floor will house 13 bus stops, seven shops, public toilets, and separate control rooms for NMMT, BEST, and ST buses. Private buses will not be permitted to use the terminus.
Parking: Floors 1 to 4 offer parking for 420 cars and 43 two-wheelers.
Commercial and Recreational Spaces:
The fifth floor features six restaurants and a spacious lawn.
Floors 6 to 18 include 65 office spaces.
The 19th floor is designated for fire and security operations.
Floors 20 and 21 house an additional 15 offices.
Open in app